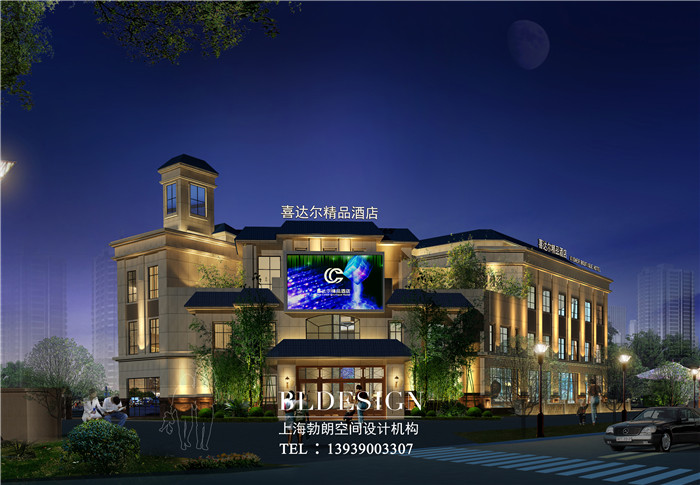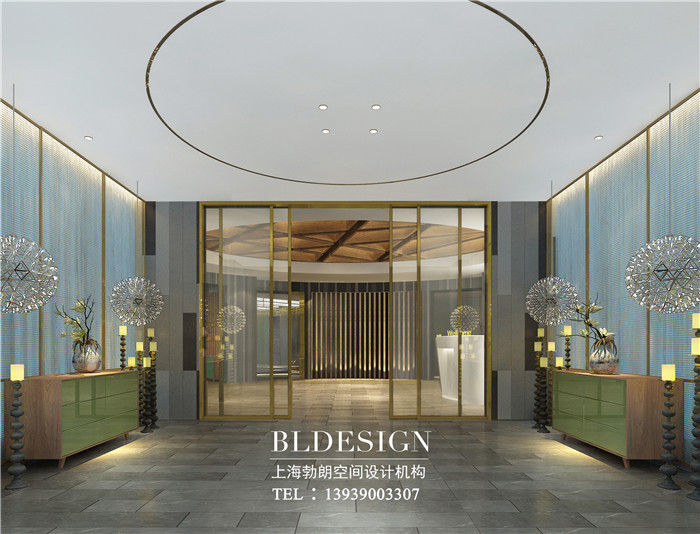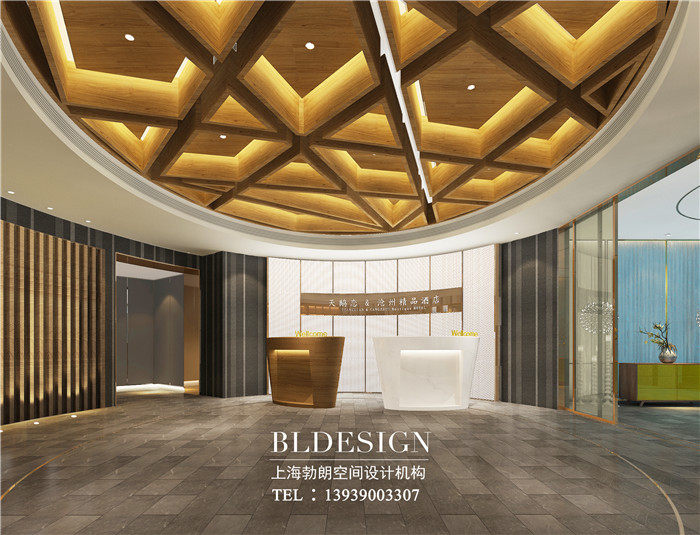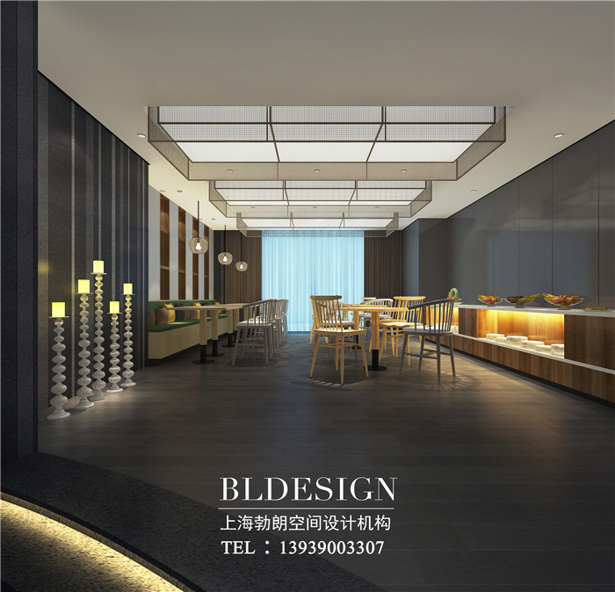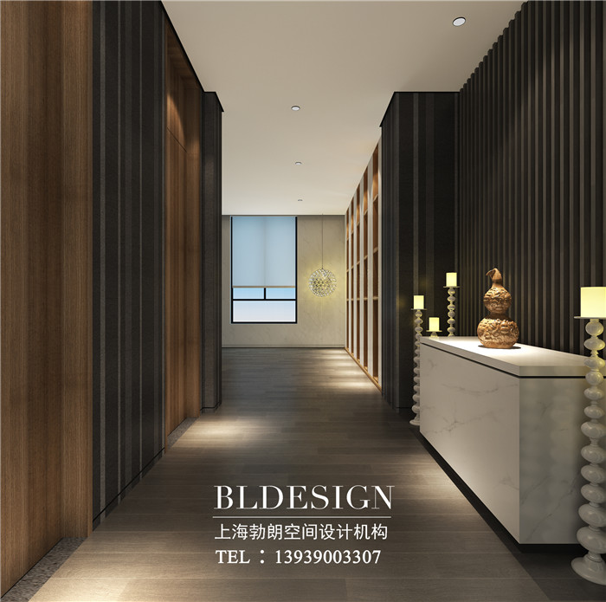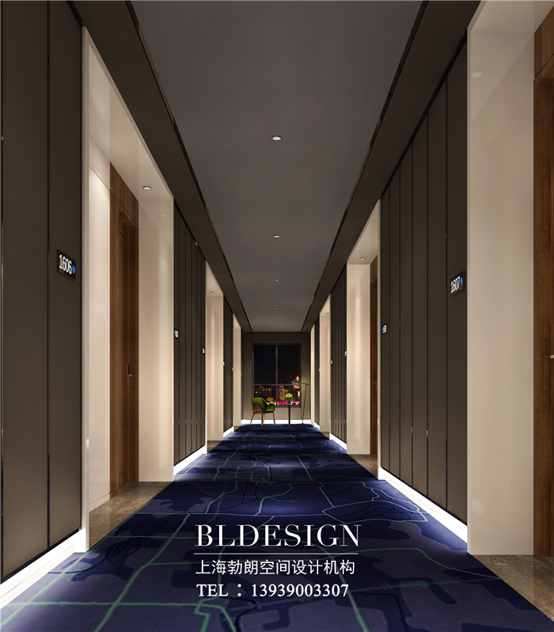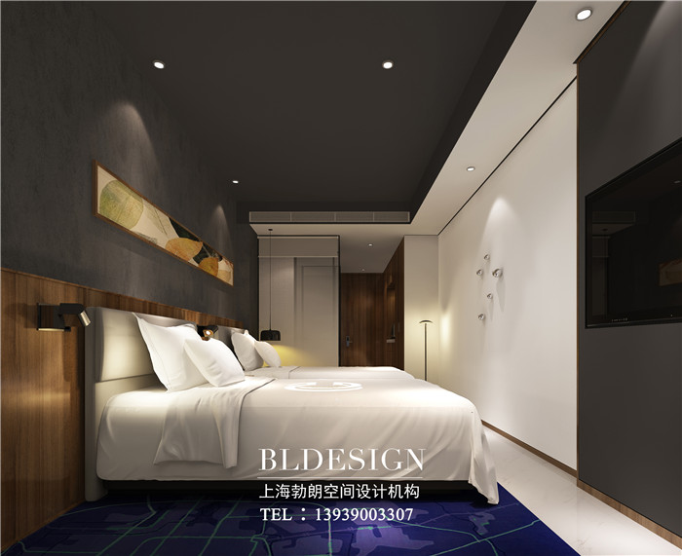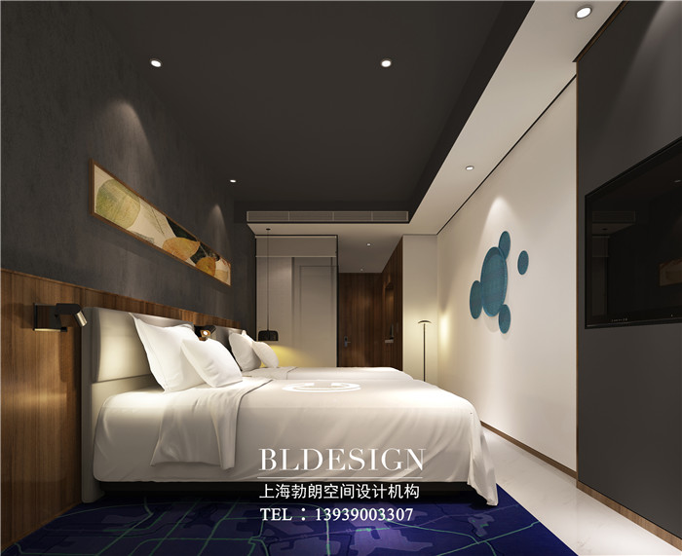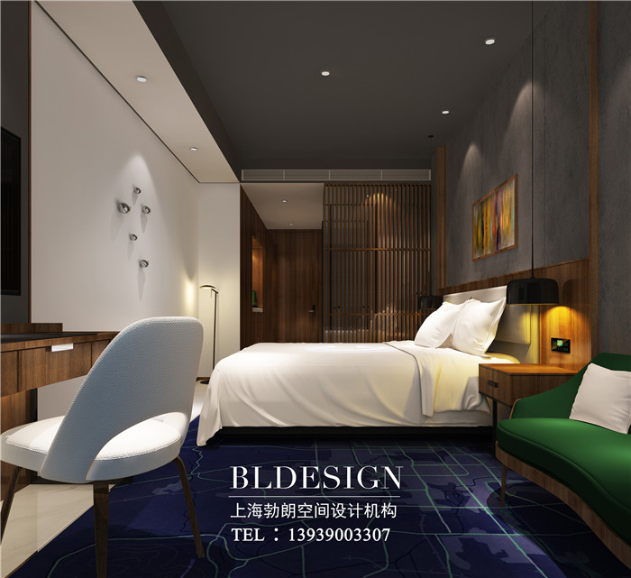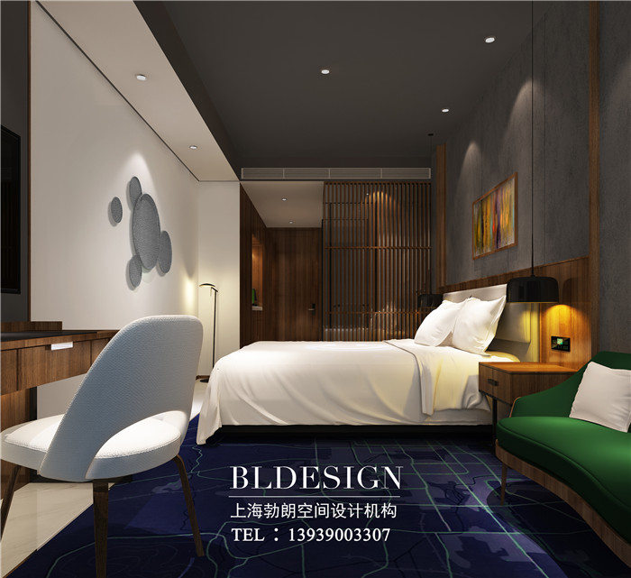沧州喜达尔酒店建筑主体原为一栋三层高的售楼中心,此次精品酒店设计秉承欧洲优雅传统,融合当代文化,构建出富含精致人文气息、深邃内涵和激动人心的氛围,带给宾客以视觉、触觉、味觉、嗅觉等多重感官体验。
酒店大堂入口连廊区顶面呈圆弧形,与大堂接待台顶面圆弧交相呼应,形似葫芦,取纳财之意。接待台一木一石,一个自然雅致,一个大气稳重,两种感觉相撞,趣味十足。再步入走廊,别有洞天。大气十足的地毯对比极致简约勾画的吊顶,显得格外亮眼;而走廊里的时尚座椅和灯具,在这里也显得别有“新意”。
酒店客房空间颇具现代感,明暗对比鲜明。整洁舒适的客房空间经过精心设计,格调高雅,陈设也经过一番精挑细选,心意十足。
Cangzhou like Dahl hotel main building was originally a three storey sales center, the transformation design adhering to the European elegant traditional and fusion of contemporary culture and construct rich fine cultural atmosphere and profound connotation and exciting atmosphere, to bring guests to sight, touch, taste, smell, multi sensory experience.
Hotel lobby entrance even corridor area top surface is a circular arc shape, and the lobby reception desk top arc surface of the hand in photograph echo, gourd shape, take money. The reception desk a stone, a natural elegance, a stable atmosphere, the two senses collided, full of fun. Stepped into the corridor, hidden but beautiful spot. Atmosphere full of carpet comparison extreme simplicity sketch ceiling, extraordinarily brisk; and corridor fashion chair and lamps and lanterns, here also appears do not have the "new".
Hotel rooms have a modern sense of space, light and dark contrast. Clean and comfortable room space after careful design, elegant style, the display has also been carefully selected, the full mind.
