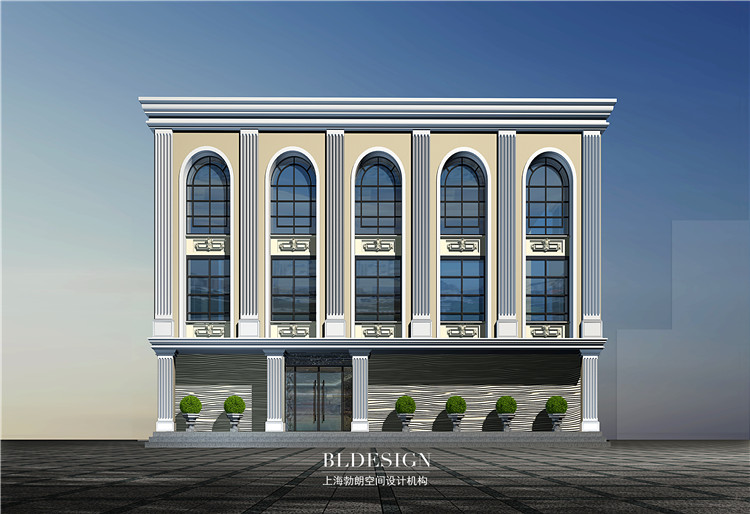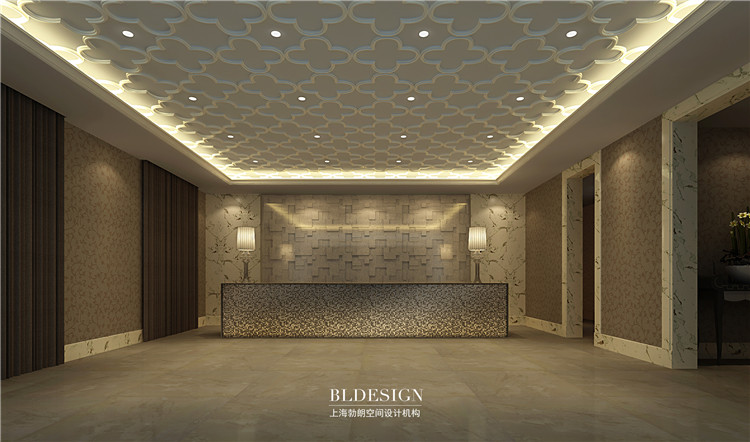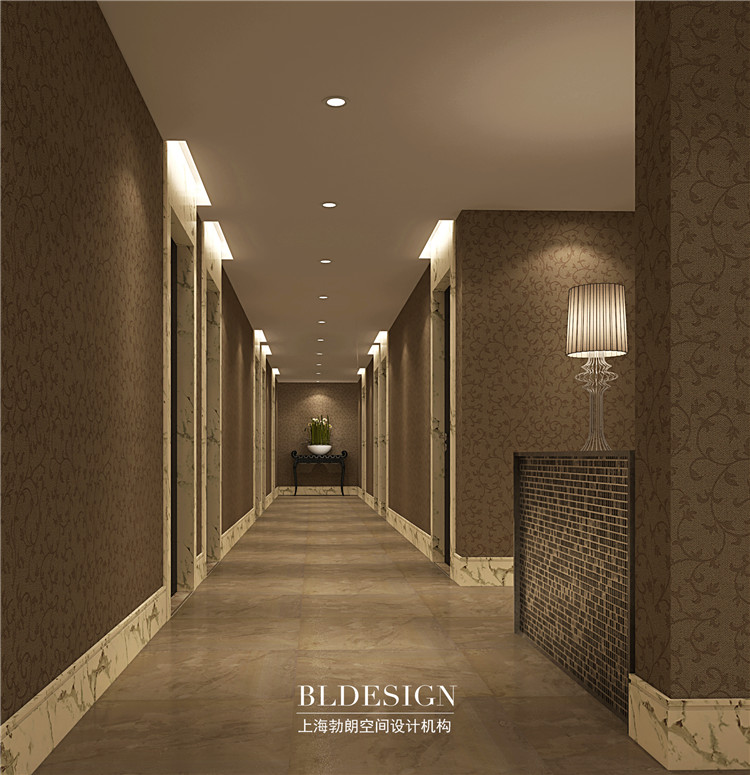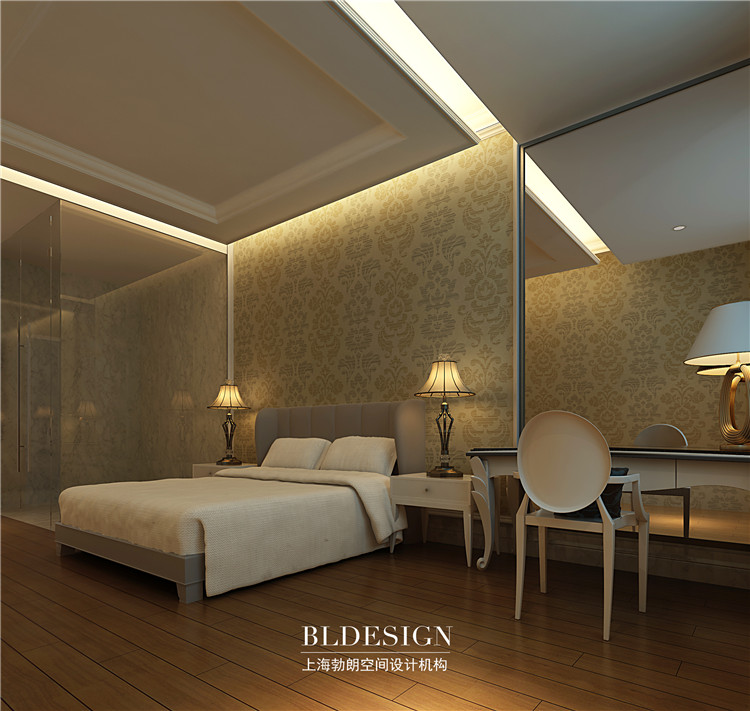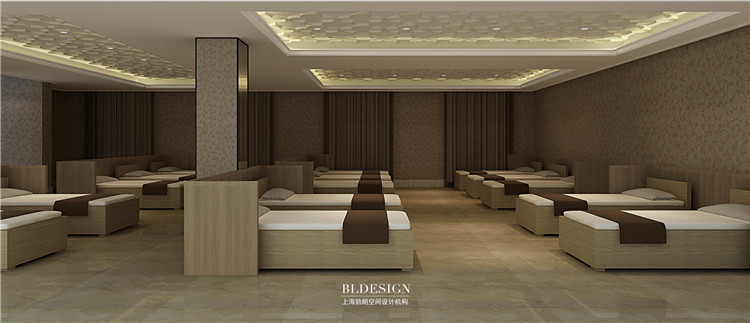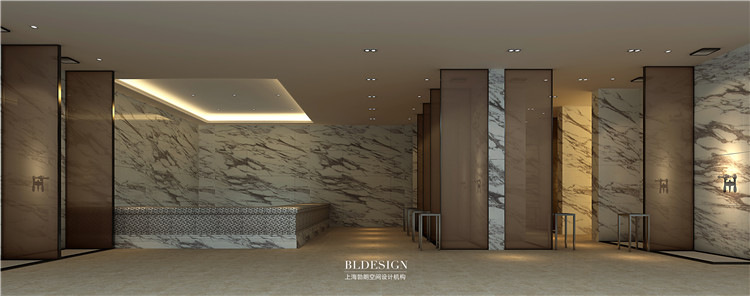山西某洗浴中心设计方案
项目名称: 山西某洗浴中心设计
项目面积: 约1500平方米
空间性质: 洗浴中心
设计小组: L组
坐落位置: 山西临汾
主要建材: 防水壁纸 石材 木地板
设计时间: 2013年4月
山西某洗浴中心定位中端,在满足大众消费的基础上提升空间的品质感和舒适感。整个洗浴空间布局合理、动线流畅,即使人流量最大值也能满足品质服务。设计师以简约的理念主导整个空间,运用各种材质的变化来区分不同的功能区,规划出大堂接待、浴区、公共休息区、贵宾区等,来满足不同消费需求的客户。
Shanxi a bath center positioning in the end, on the basis of meet the mass consumption sense of improving the quality of space and comfort. The whole bath space layout is reasonable, use a line is fluent, even a maximum traffic can satisfy the quality service. Designer on the concept of contracted to dominate the whole space, all kinds of changes are used to distinguish between different functional areas, planning out the lobby reception, bath area, public rest area and VIP area, etc., to meet the different demand of customers.
