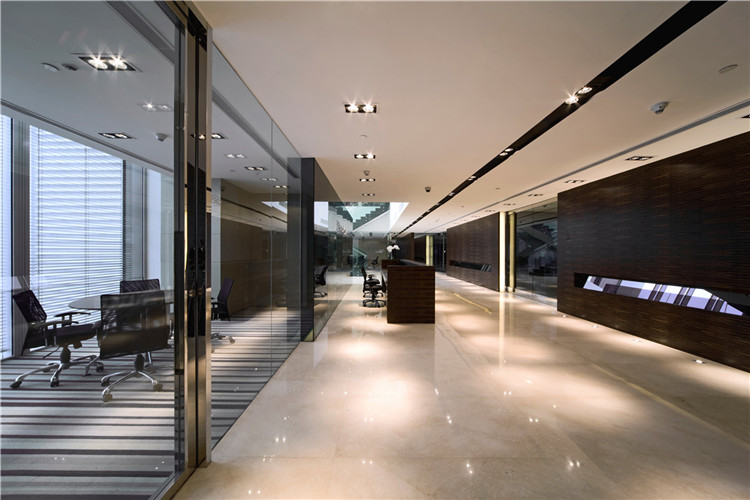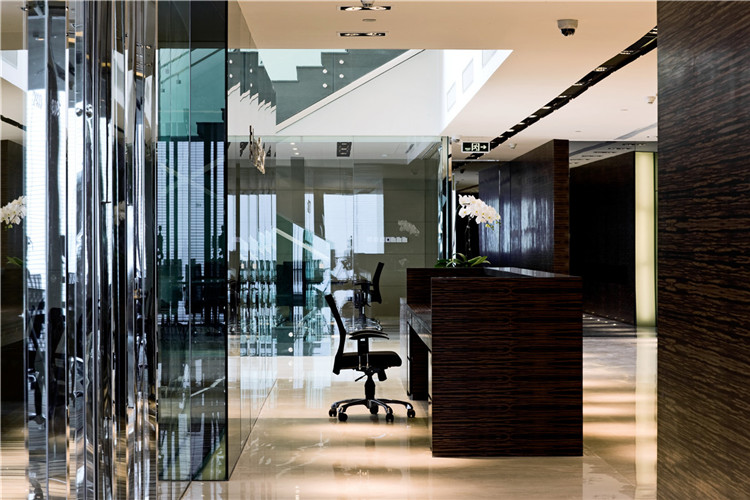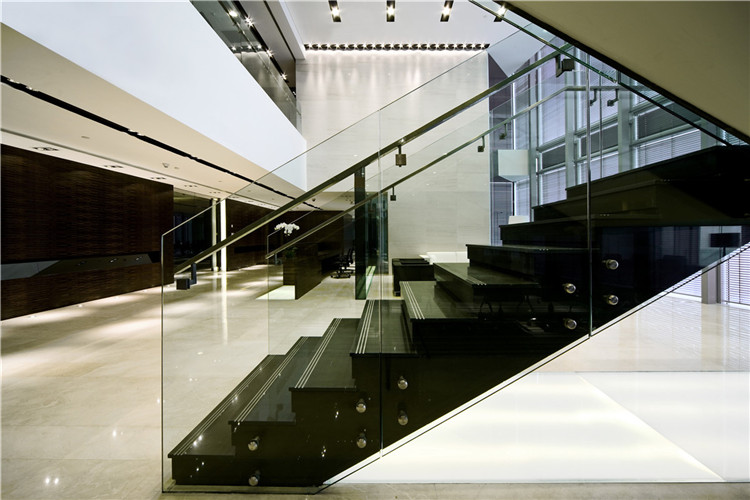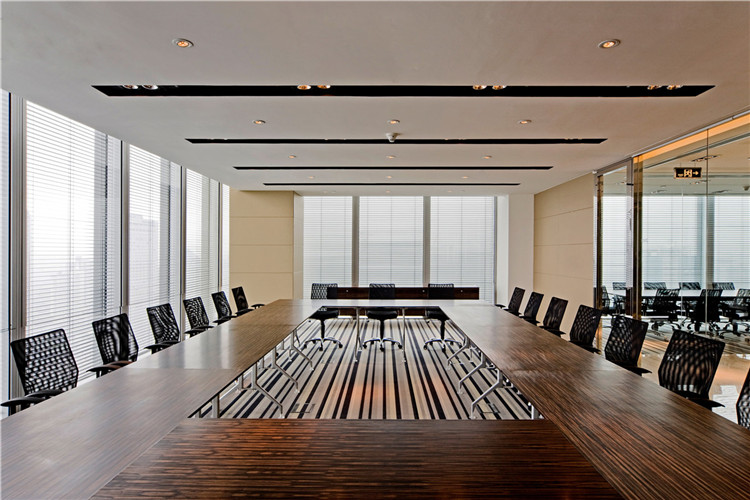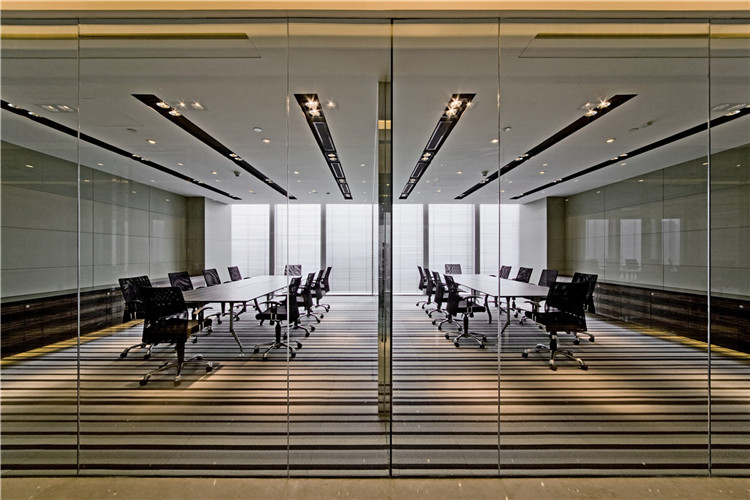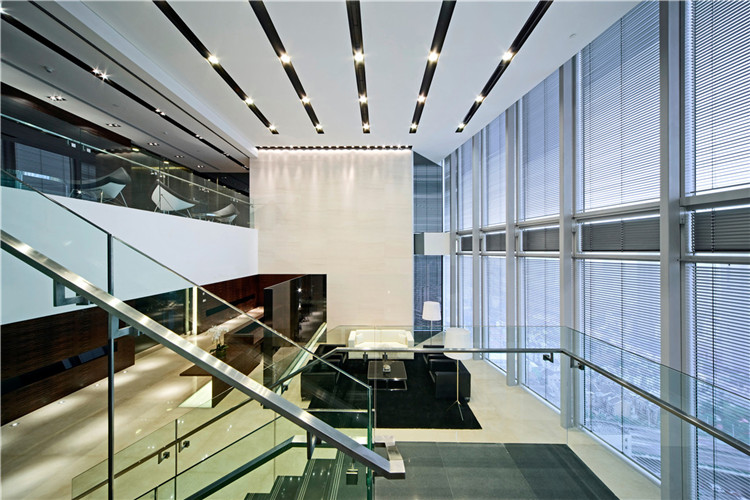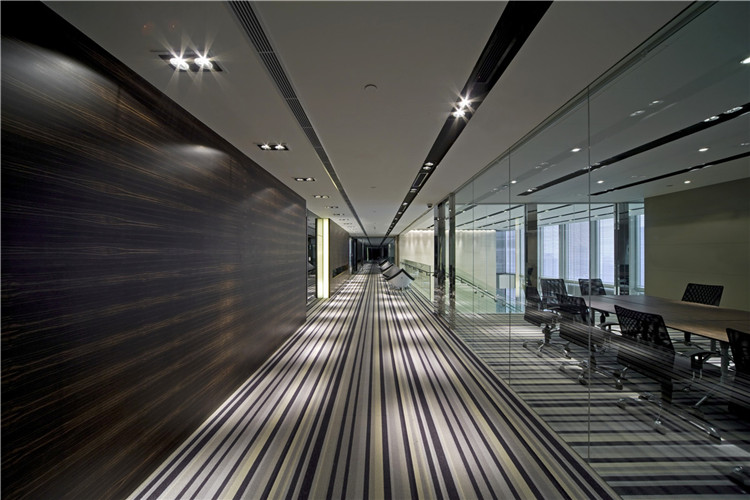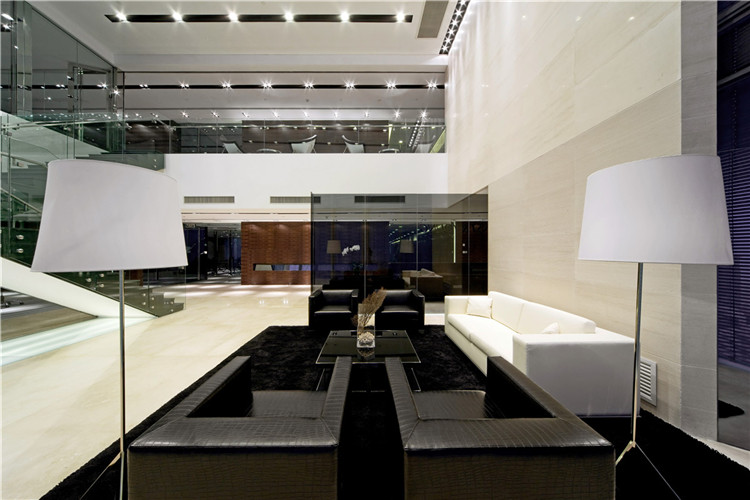本案办公空间设计现代时尚、开放通透,在表现企业形象与文化的同时,强调其与时俱进的特质。整个办公设计恢弘大气,简约而注重细节,让人为之震撼。进口大理石铺设的地面一气呵成,配上木质桌椅和高雅现代的玻璃装饰,使室内空间时尚之余也不失沉稳大气。玻璃门和玻璃扶梯蕴含现代着前卫设计元素,大量运用简单利落的线条和低调温暖的灯光,营造出一丝不苟、团结和谐的办公氛围。
In the case of office space design of modern fashion, open fully, in the performance of the corporate image and culture at the same time, emphasize the characteristics of keeping the pace with The Times. The whole office grand design, contracted and attention to detail, make people shock. Import marble laid the same ground, deserve to go up the wooden tables and chairs and glass decoration, elegant and modern to make indoor space of fashion and do not break composed atmosphere. Glass and glass escalator contains the modern avant-garde design elements, a large number of using simple and agile line and low-key warm lamplight, create a meticulous, unity and harmonious office environment.
