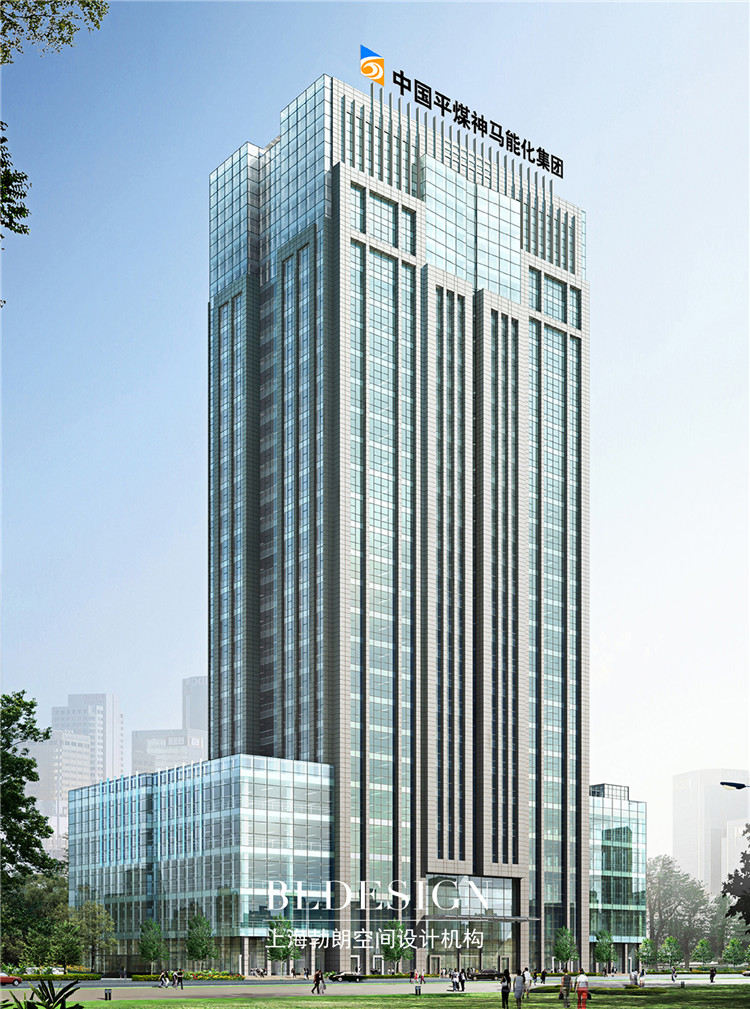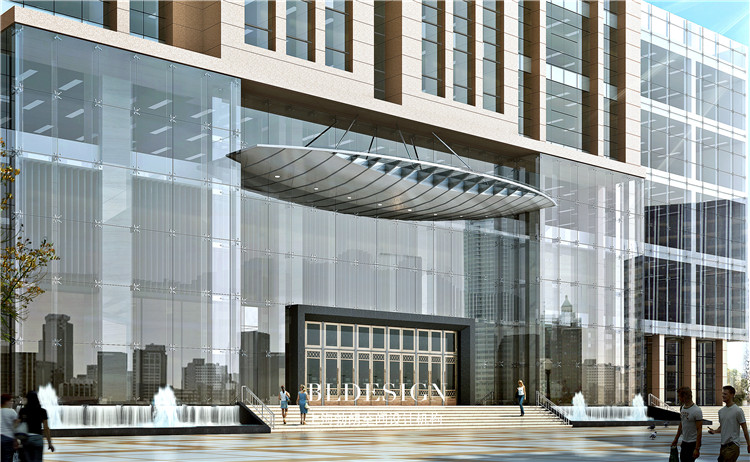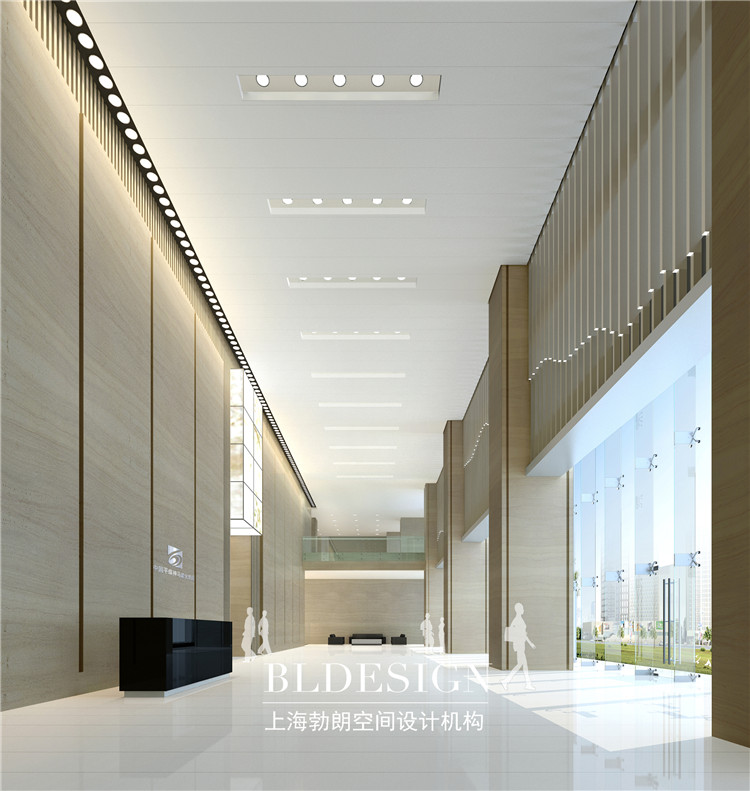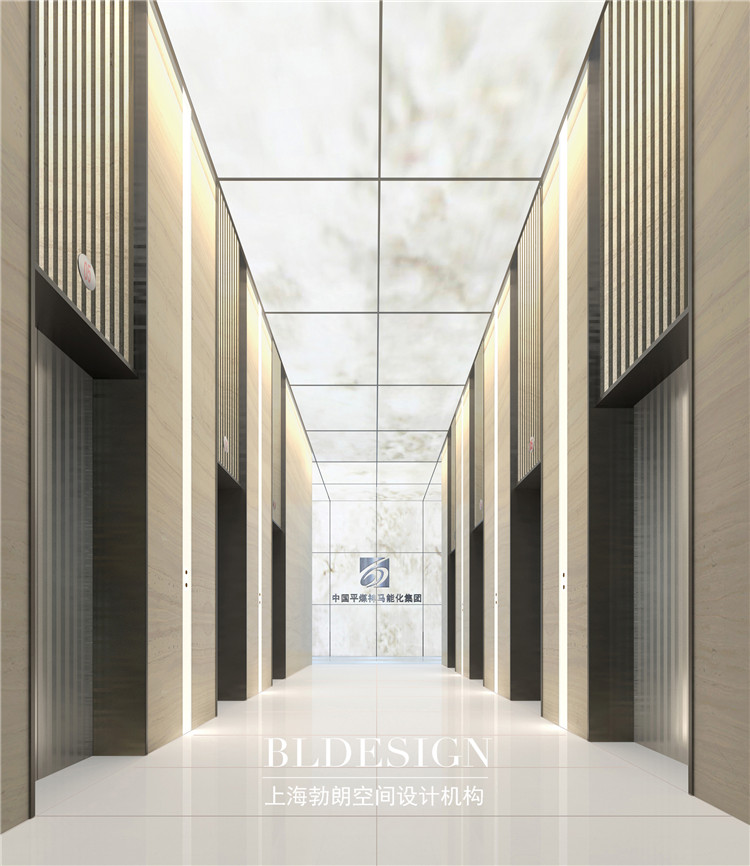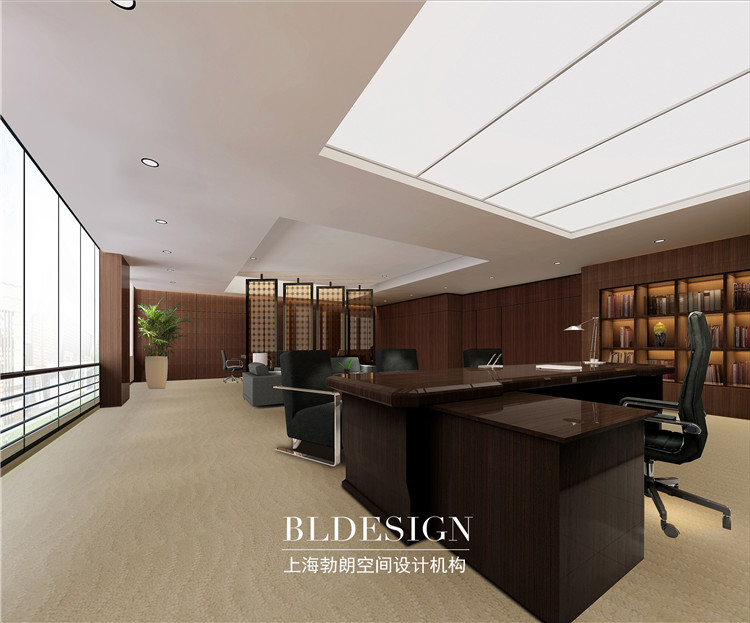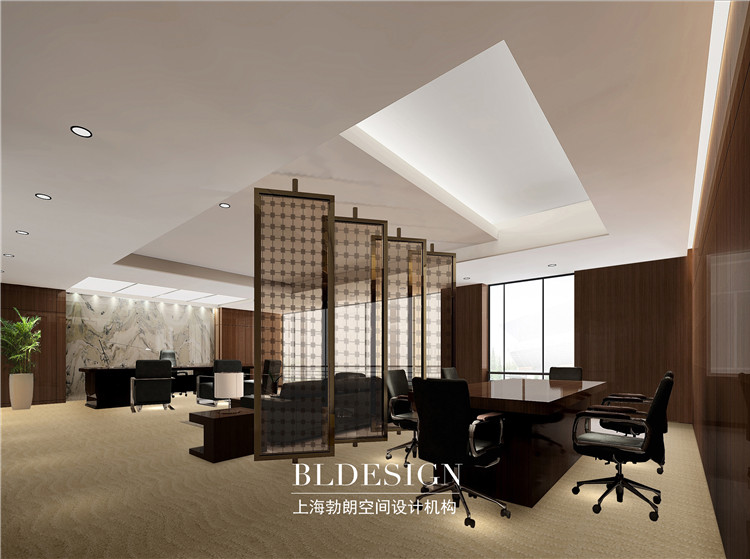中国平煤神马能化集团办公楼设计
项目名称: 中国平煤神马能化集团办公楼设计
项目面积: 30000㎡
空间性质: 办公楼设计
设计小组: A组
坐落位置: 河南郑州
主要建材: 石膏板、矿棉装饰吸声板、软膜天花
设计时间: 2012年
该办公楼设计项目地址位于中国最具投资价值CBD之一的河南省郑东新区,设计师将办公空间设计要点进行提炼和抽象截取,并通过颜色、材质、形式等组合来勾画出一个多样而全面的办公空间。整个办公室装修设计舒适、健康、富有人性,使企业的精神文化在各个角度体现出来。
The design of the office building project is located on one of the most investment value of the CBD-China in Zheng Dong New District of Henan Province, the designer will design space points arerefined and abstracted interception, and through color, texture, form combination to delineate adiverse and comprehensive office space. The design of the office building of comfort, health,human, make the enterprise spirit culture embodied in every angle.
